Friday, October 12, 2012
OUR HOUSE BEFORE and AFTER
I
have been waiting to take the “after” pictures at a time when the house was all
picked up and clean. But guess
what? The house is hardly ever all
picked up and cleaned. Therefore, I
never took pictures. However, with much
prompting from the grandparents, I finally took some shots of the house (dirt,
mess and all).
We
didn’t do much to the front of our house, just painted. Jeff sees patients to the left.
To
the back, we put up a quincho (where our ping-pong table resides and we drink
terere), windows on the house and we made a better fence.
I
love the windows and the view from them!
The
door on the right goes to our kitchen/living room. The door on teh left goes to Jeff and my
bedroom.
We
added locking doors and screen doors.
This
is the far wall as you walk into the kitchen/living room: Jeff’s piano, upper cabinets, the bathroom
door is on the right. To right (where
the picture is cut off) is the kitchen counters, sink and oven. To the left (where the picture is cut off) is
a sofa and a door leading to the kids’ room.
This
is looking back toward the front door.
We made Ryan a loft room...just like in Little House on the Prairie.
This
is to the right as you walk in the front door.
Looking
toward the front door (on the right).
Jeff
and my bedroom.
The
kids’ room.
Hope you enjoyed your tour!
Subscribe to:
Post Comments (Atom)




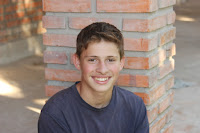


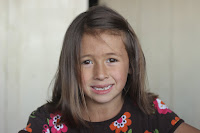
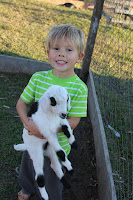
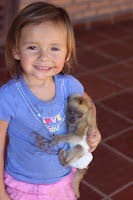













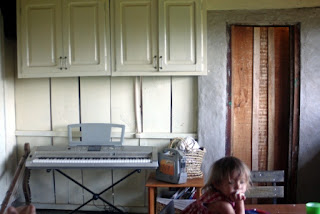


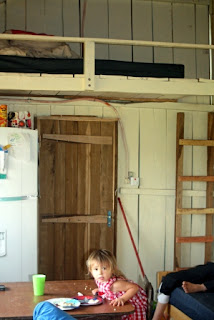




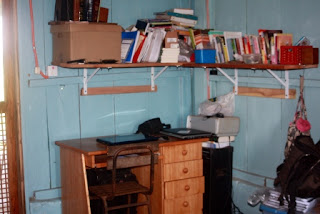



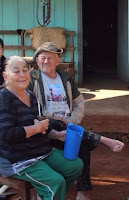







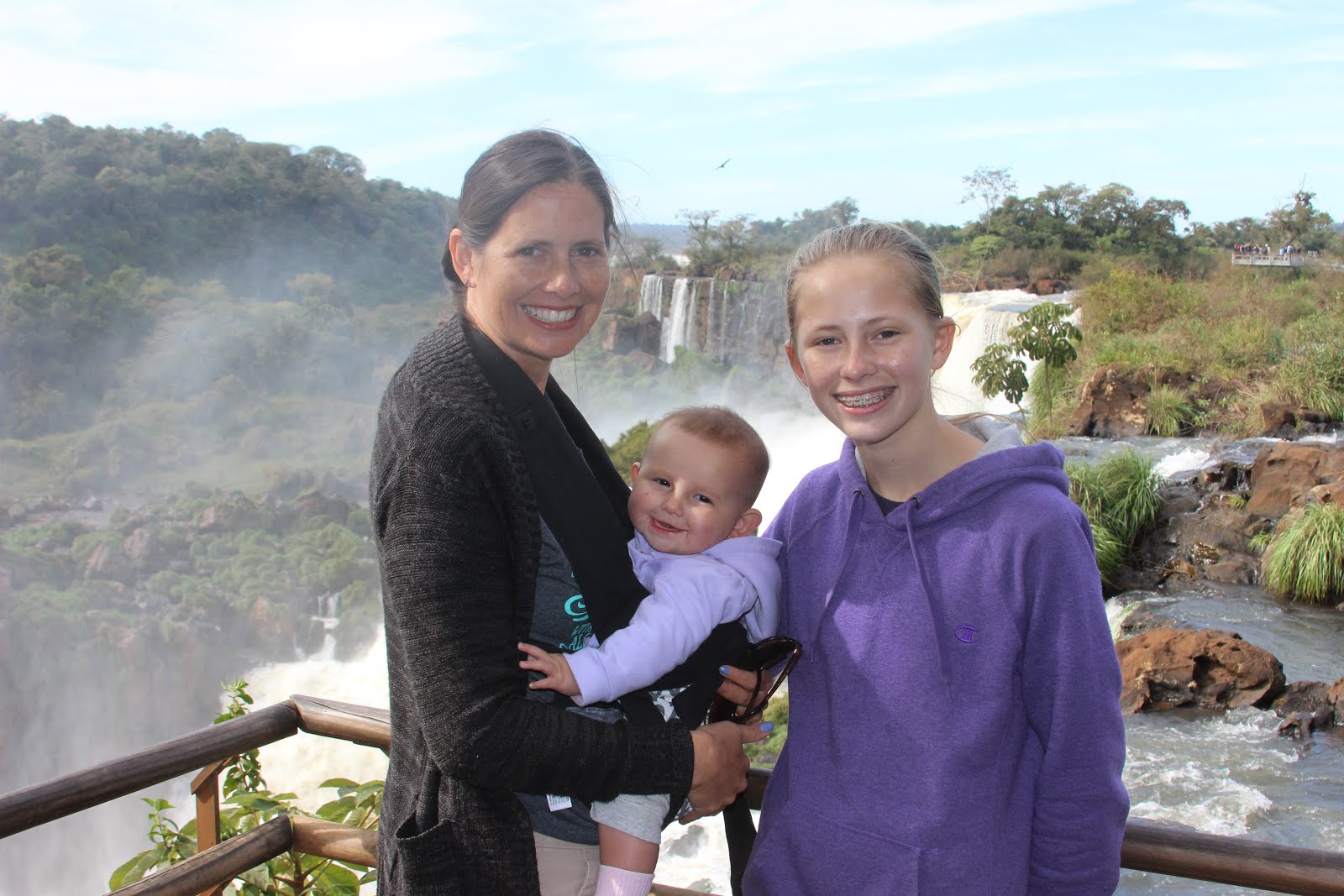





4 comments:
Thanks for taking us on the tour... it looks GREAT!!! Y'all have done a lot of work. And I absolutely LOVE Ryan's loft. Ingenious. :)
You have a gift for seeing potential.
Looks beautiful, Amy.
LOVE the colors...! :)
Post a Comment